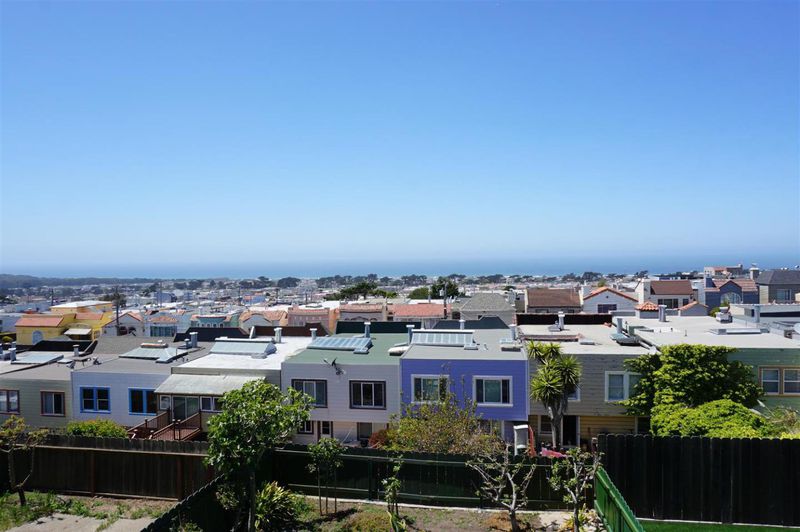
$1,659,888
1,841
SQ FT
$902
SQ/FT
2259 27th Avenue
@ San Tiago St - 25145 - 2 - Parkside, San Francisco
- 3 Bed
- 3 (2/1) Bath
- 1 Park
- 1,841 sqft
- SAN FRANCISCO
-

-
Sat May 17, 1:00 pm - 4:00 pm
-
Sun May 18, 1:00 pm - 4:00 pm
Welcome to a charming home in the heart of San Francisco, offering an inviting blend of comfort and functionality. This spacious residence spans 1,841 sq ft and features three bedrooms, including a convenient ground floor bedroom, and two full bathrooms. The home boasts a well-equipped kitchen with modern amenities such as an electric cooktop, granite countertops, dishwasher, exhaust fan, built-in oven range, refrigerator, and a skylight, allowing natural light to illuminate the space. The formal dining room is perfect for entertaining, and the living room features high ceilings, adding to the sense of space. Enjoy the warmth of the hardwood flooring that extends throughout the home and cozy up by the fireplace during cooler evenings. Laundry facilities are conveniently located in the garage, equipped with gas hookups and a washer/dryer. Positioned within the San Francisco Unified School District, this property also provides the practicality of a single-car garage. With central forced air gas heating, this home is ready to accommodate your needs. This residence combines traditional charm with contemporary features, making it a standout choice in the vibrant city of San Francisco.
- Days on Market
- 3 days
- Current Status
- Active
- Original Price
- $1,659,888
- List Price
- $1,659,888
- On Market Date
- May 11, 2025
- Property Type
- Single Family Home
- Area
- 25145 - 2 - Parkside
- Zip Code
- 94116
- MLS ID
- ML82006426
- APN
- 2322-009A
- Year Built
- 1936
- Stories in Building
- 2
- Possession
- Unavailable
- Data Source
- MLSL
- Origin MLS System
- MLSListings, Inc.
Lincoln (Abraham) High School
Public 9-12 Secondary
Students: 2070 Distance: 0.2mi
Feinstein (Dianne) Elementary School
Public K-5 Elementary
Students: 502 Distance: 0.4mi
Stevenson (Robert Louis) Elementary School
Public K-5 Elementary
Students: 489 Distance: 0.5mi
Edgewood Center For Children & Families
Private 2-12 Elementary, Nonprofit
Students: 44 Distance: 0.5mi
St. Ignatius College Preparatory School
Private 9-12 Secondary, Religious, Coed
Students: 1478 Distance: 0.6mi
St. Cecilia Elementary School
Private K-8 Elementary, Religious, Coed
Students: 587 Distance: 0.7mi
- Bed
- 3
- Bath
- 3 (2/1)
- Parking
- 1
- Attached Garage, On Street, Workshop in Garage
- SQ FT
- 1,841
- SQ FT Source
- Unavailable
- Lot SQ FT
- 3,000.0
- Lot Acres
- 0.068871 Acres
- Kitchen
- Cooktop - Electric, Countertop - Granite, Dishwasher, Exhaust Fan, Oven Range - Built-In, Refrigerator, Skylight
- Cooling
- None
- Dining Room
- Formal Dining Room
- Disclosures
- NHDS Report
- Family Room
- Other
- Flooring
- Hardwood
- Foundation
- Concrete Slab
- Fire Place
- Living Room, Wood Burning
- Heating
- Central Forced Air - Gas
- Laundry
- Gas Hookup, In Garage, Washer / Dryer
- Fee
- Unavailable
MLS and other Information regarding properties for sale as shown in Theo have been obtained from various sources such as sellers, public records, agents and other third parties. This information may relate to the condition of the property, permitted or unpermitted uses, zoning, square footage, lot size/acreage or other matters affecting value or desirability. Unless otherwise indicated in writing, neither brokers, agents nor Theo have verified, or will verify, such information. If any such information is important to buyer in determining whether to buy, the price to pay or intended use of the property, buyer is urged to conduct their own investigation with qualified professionals, satisfy themselves with respect to that information, and to rely solely on the results of that investigation.
School data provided by GreatSchools. School service boundaries are intended to be used as reference only. To verify enrollment eligibility for a property, contact the school directly.












































