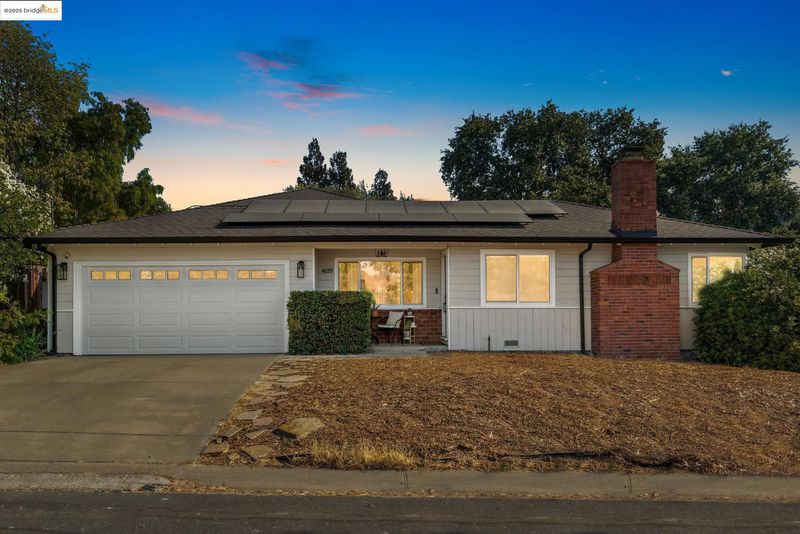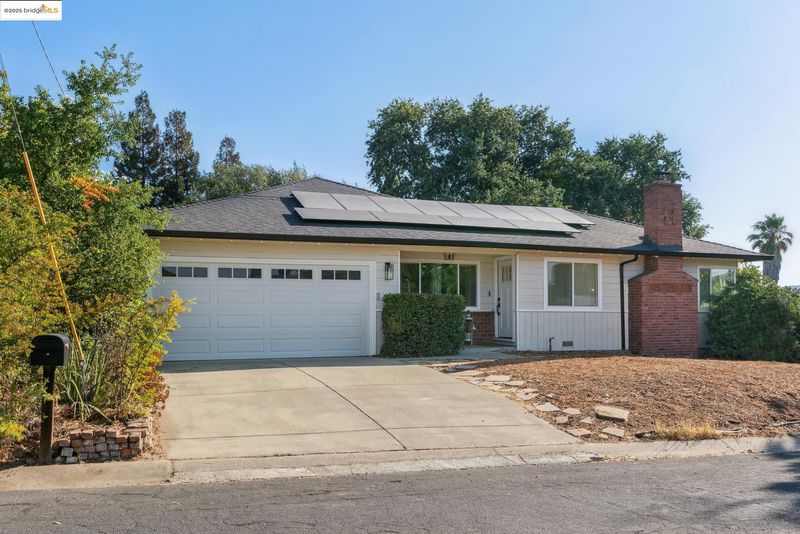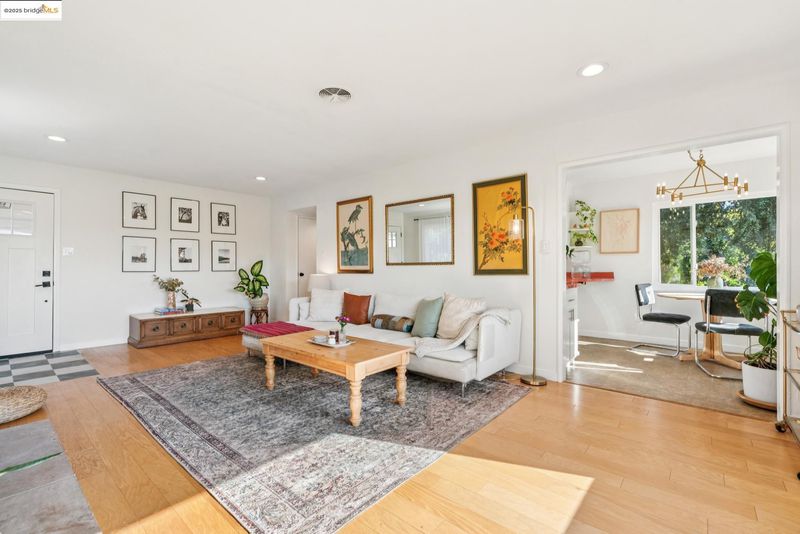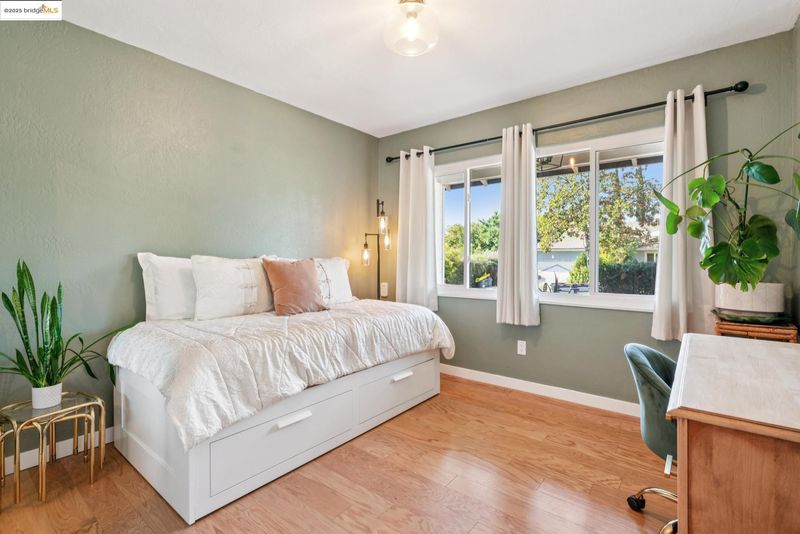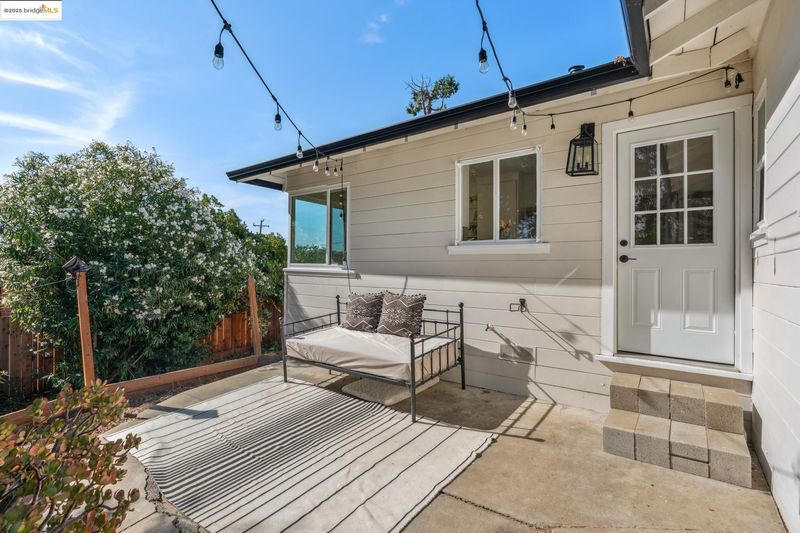
$775,000
1,272
SQ FT
$609
SQ/FT
4055 Kimberly Pl
@ Stafford Ave - Canterbury Vilg, Concord
- 3 Bed
- 1.5 (1/1) Bath
- 2 Park
- 1,272 sqft
- Concord
-

-
Tue Sep 9, 10:00 am - 12:45 pm
Treats will be served!
-
Sat Sep 13, 12:00 pm - 3:00 pm
Proudly Presented by the East Bay Exclusive Team. Showcased by Carisa Mondon; Work Line: 925-430-7477
Welcome to 4055 Kimberly Place in Concord. A beautifully updated 1953 ranch-style home on a peaceful, tree-lined street with long-term, friendly neighbors. Inside, a picture window perfectly frames sweeping views of Mt. Diablo, offering a daily dose of natural beauty. Original hardwood floors, updated lighting, and an abundance of natural light create a warm, inviting atmosphere throughout the 3-bedroom, 1.5-bath layout. The vintage-style kitchen blends charm and function with its classic O’Keefe and Merritt stove alongside modern LG appliances. The spa-like main bath, remodeled in 2022, features marble floors, a double vanity, a freestanding soaking tub, and a walk-in shower with multiple heads. Step outside to a spacious, landscaped backyard with new fencing and endless possibilities, room for an ADU, pool, or outdoor oasis. A two-car garage, walk-in closets, built-ins, and owned solar panels add comfort and convenience. Centrally located near Markham Nature Park, downtown Walnut Creek, and Pleasant Hill, this home strikes the perfect balance between peaceful retreat and modern living.
- Current Status
- New
- Original Price
- $775,000
- List Price
- $775,000
- On Market Date
- Sep 4, 2025
- Property Type
- Detached
- D/N/S
- Canterbury Vilg
- Zip Code
- 94521
- MLS ID
- 41110411
- APN
- 1322310101
- Year Built
- 1953
- Stories in Building
- 1
- Possession
- Close Of Escrow
- Data Source
- MAXEBRDI
- Origin MLS System
- Bridge AOR
King's Valley Christian School
Private PK-8 Elementary, Religious, Nonprofit
Students: 280 Distance: 0.6mi
Wood Rose Academy
Private K-8 Elementary, Religious, Coed
Students: 177 Distance: 0.6mi
El Monte Elementary School
Public K-5 Elementary, Coed
Students: 433 Distance: 0.7mi
St. Agnes School
Private PK-8 Elementary, Religious, Coed
Students: 344 Distance: 0.8mi
El Dorado Middle School
Public 6-8 Middle
Students: 882 Distance: 1.2mi
Westwood Elementary School
Public K-5 Elementary
Students: 312 Distance: 1.3mi
- Bed
- 3
- Bath
- 1.5 (1/1)
- Parking
- 2
- Attached, Garage Door Opener, Uncovered Park Spaces 2+
- SQ FT
- 1,272
- SQ FT Source
- Assessor Auto-Fill
- Lot SQ FT
- 7,392.0
- Lot Acres
- 0.17 Acres
- Pool Info
- None
- Kitchen
- Dishwasher, Gas Range, Oven, Refrigerator, Dryer, Washer, Gas Water Heater, Counter - Solid Surface, Disposal, Gas Range/Cooktop, Oven Built-in
- Cooling
- Central Air
- Disclosures
- Disclosure Package Avail
- Entry Level
- Exterior Details
- Back Yard, Dog Run, Front Yard, Side Yard, Low Maintenance, Yard Space
- Flooring
- Hardwood, Laminate
- Foundation
- Fire Place
- Brick, Wood Burning, See Remarks
- Heating
- Electric, Solar
- Laundry
- Dryer, In Garage, Washer
- Main Level
- 3 Bedrooms, 1.5 Baths, Primary Bedrm Suite - 1, Laundry Facility, Main Entry
- Views
- Mt Diablo
- Possession
- Close Of Escrow
- Basement
- Crawl Space
- Architectural Style
- Ranch, Mid Century Modern
- Construction Status
- Existing
- Additional Miscellaneous Features
- Back Yard, Dog Run, Front Yard, Side Yard, Low Maintenance, Yard Space
- Location
- Sloped Down, Back Yard, Front Yard
- Roof
- Composition Shingles
- Water and Sewer
- Public
- Fee
- Unavailable
MLS and other Information regarding properties for sale as shown in Theo have been obtained from various sources such as sellers, public records, agents and other third parties. This information may relate to the condition of the property, permitted or unpermitted uses, zoning, square footage, lot size/acreage or other matters affecting value or desirability. Unless otherwise indicated in writing, neither brokers, agents nor Theo have verified, or will verify, such information. If any such information is important to buyer in determining whether to buy, the price to pay or intended use of the property, buyer is urged to conduct their own investigation with qualified professionals, satisfy themselves with respect to that information, and to rely solely on the results of that investigation.
School data provided by GreatSchools. School service boundaries are intended to be used as reference only. To verify enrollment eligibility for a property, contact the school directly.
