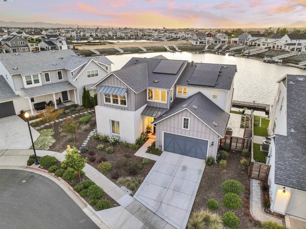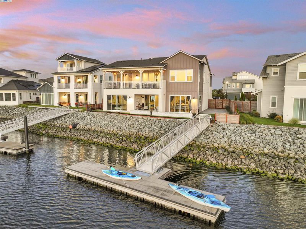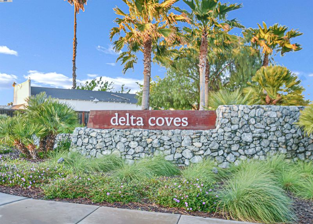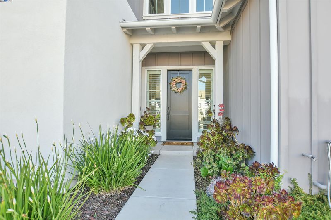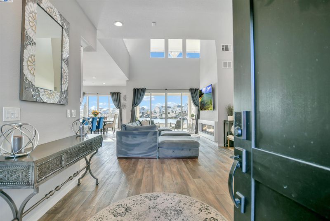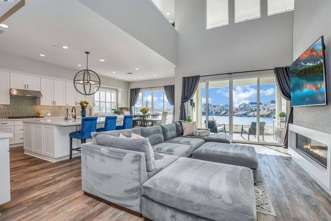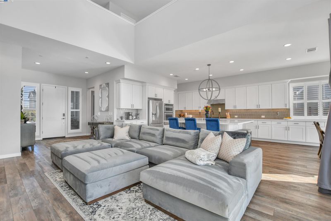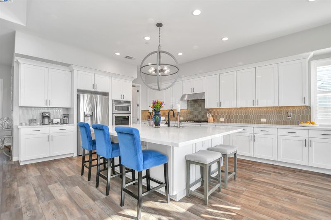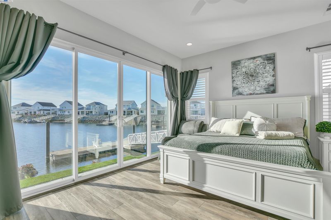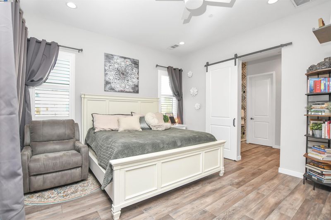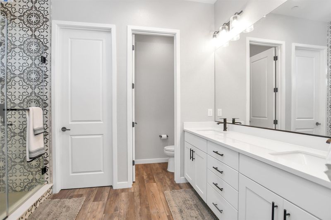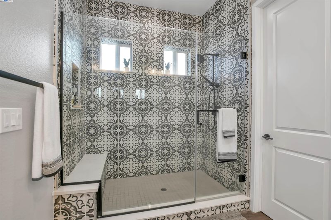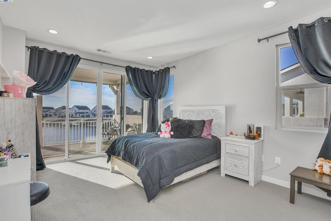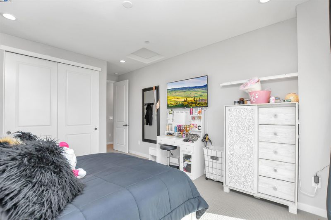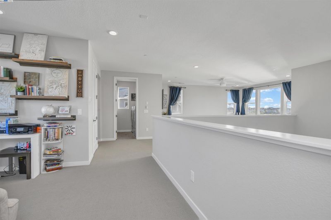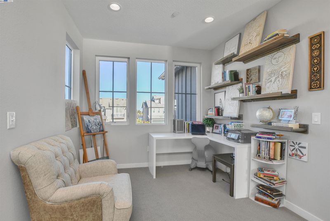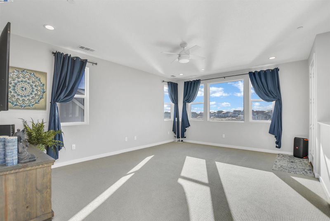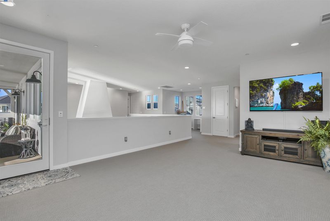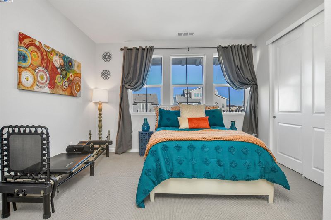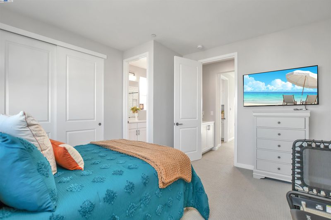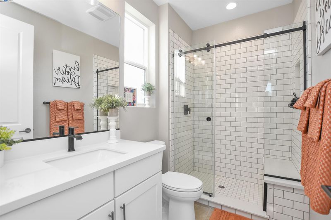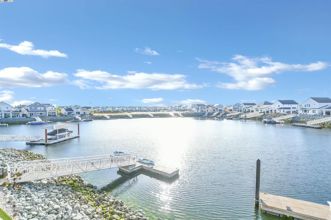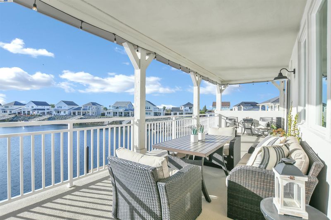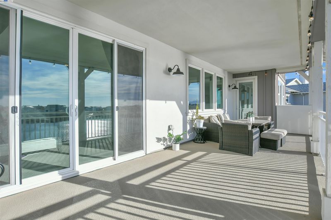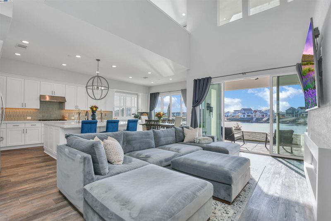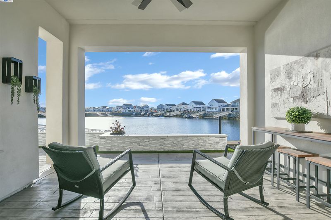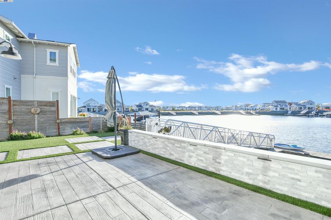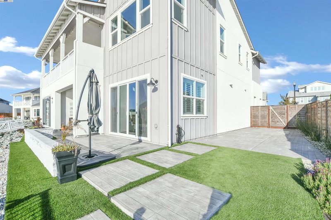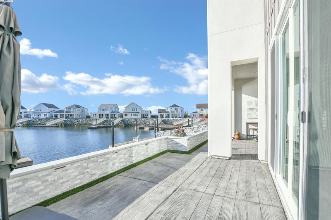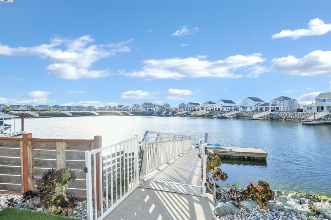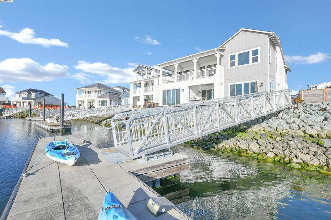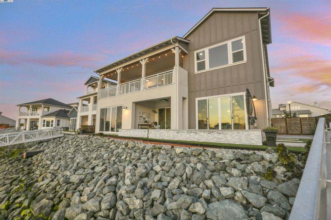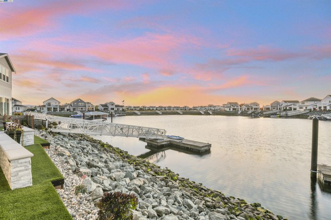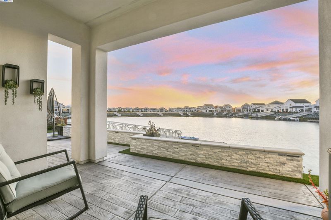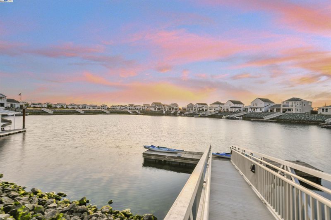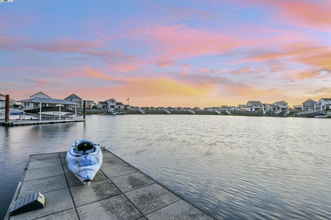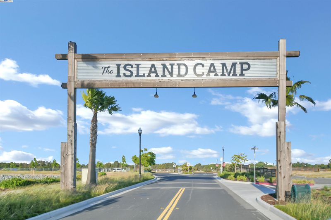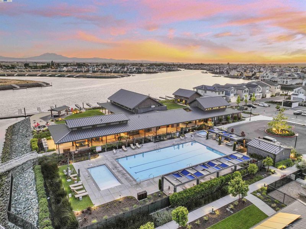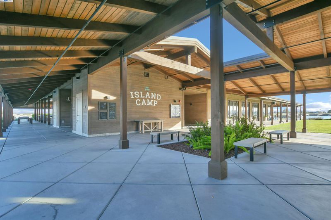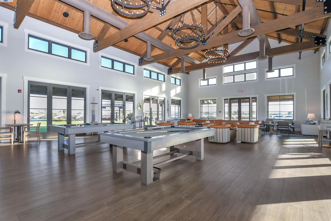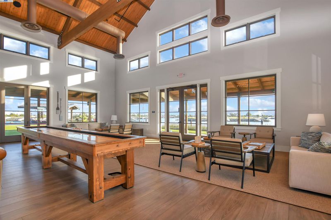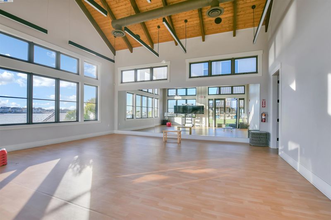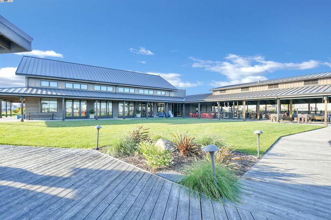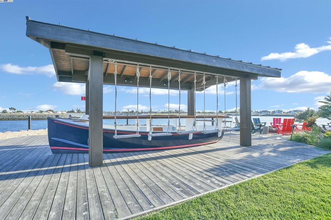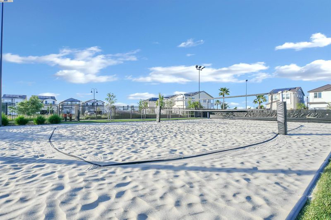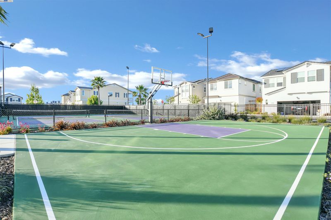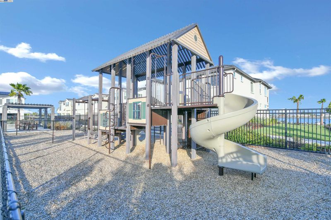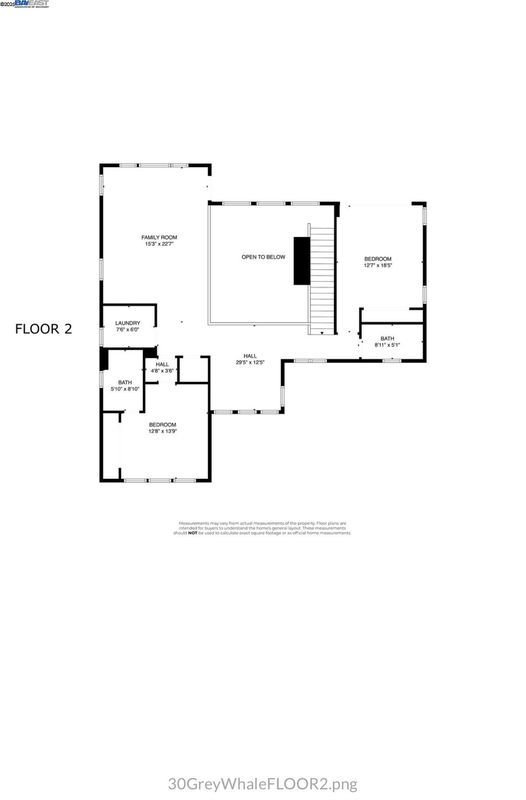
$1,650,000
2,924
SQ FT
$564
SQ/FT
30 Grey Whale Pl
@ Delta Coves - Bethel Island
- 4 Bed
- 4.5 (4/1) Bath
- 2 Park
- 2,924 sqft
- Bethel Island
-

-
Sun May 18, 1:00 pm - 4:00 pm
Open House
Welcome to 30 Grey Whale Place where luxury and serenity meet! This open concept floorplan offers breathtaking views & natural light from the many windows & exceptional entertaining opportunities to enhance your indoor/outdoor living with the upgraded first floor sliding doors out to the backyard, where you can relax & unwind on your prewired finished delta patio. Downstairs offering a primary suite with a large bathroom, walk-in closet with private laundry, secondary guestroom with private bathroom, great room with fireplace, chef's delight kitchen with extended cabinets, dining room, & guest's half bath. Upstairs is a large loft, work from home space, & 2 additional secondary bedrooms, each with private bathrooms, & a second-floor balcony space for sunsets, weekend unwinds with a good book, coffee, or wine on the patio! Private dock, side yard space, low maintenance landscaping, dusk to dawn lighting, prewired for your EV, owned solar & enjoy the HOA amenities: Yoga Studio, Gym, Pool/Jacuzzi, Clubhouse, Firepits, Outdoor Kitchen, Playground, Greenbelt, Boat Slips, Dog Park, Walking Trail, Sand Volleyball, and Half Court. This home boasts too many upgrades to list them all online; a tour of this luxurious property will showcase the many things there are to love.
- Current Status
- New
- Original Price
- $1,650,000
- List Price
- $1,650,000
- On Market Date
- May 10, 2025
- Property Type
- Detached
- D/N/S
- Bethel Island
- Zip Code
- 94511
- MLS ID
- 41096974
- APN
- 0312400609
- Year Built
- 2021
- Stories in Building
- 2
- Possession
- COE
- Data Source
- MAXEBRDI
- Origin MLS System
- BAY EAST
Paideia Academy
Private 2-11 Coed
Students: 17 Distance: 1.2mi
Delta Vista Middle School
Public 6-8 Middle
Students: 904 Distance: 3.8mi
Iron House Elementary School
Public K-5 Elementary
Students: 809 Distance: 3.8mi
Knightsen Elementary School
Public K-8 Elementary, Yr Round
Students: 364 Distance: 3.9mi
Faith Christian Learning Center
Private K-12 Religious, Nonprofit
Students: 6 Distance: 4.7mi
Gehringer Elementary School
Public K-5 Elementary
Students: 786 Distance: 4.9mi
- Bed
- 4
- Bath
- 4.5 (4/1)
- Parking
- 2
- Attached, Space Per Unit - 2, Garage Door Opener
- SQ FT
- 2,924
- SQ FT Source
- Public Records
- Lot SQ FT
- 5,652.0
- Lot Acres
- 0.13 Acres
- Pool Info
- None, Community
- Kitchen
- Dishwasher, Disposal, Gas Range, Microwave, Oven, Self Cleaning Oven, Gas Water Heater, Tankless Water Heater, ENERGY STAR Qualified Appliances, Breakfast Bar, Counter - Solid Surface, Counter - Stone, Eat In Kitchen, Garbage Disposal, Gas Range/Cooktop, Island, Oven Built-in, Pantry, Self-Cleaning Oven, Updated Kitchen
- Cooling
- Ceiling Fan(s), Zoned, ENERGY STAR Qualified Equipment
- Disclosures
- Mello-Roos District, None
- Entry Level
- Exterior Details
- Back Yard, Front Yard, Side Yard, Sprinklers Automatic, Sprinklers Front
- Flooring
- Tile, Vinyl, Carpet
- Foundation
- Fire Place
- Gas, Living Room
- Heating
- Gravity, Natural Gas
- Laundry
- Dryer, Hookups Only, Laundry Closet, Laundry Room, Washer, Washer/Dryer Stacked Incl
- Upper Level
- 2 Bedrooms, 2 Baths, Laundry Facility, Loft
- Main Level
- 1 Bedroom, 0.5 Bath, 1 Bath, Primary Bedrm Suite - 1, Main Entry
- Views
- Delta
- Possession
- COE
- Architectural Style
- Contemporary
- Non-Master Bathroom Includes
- Solid Surface, Tile, Updated Baths
- Construction Status
- Existing
- Additional Miscellaneous Features
- Back Yard, Front Yard, Side Yard, Sprinklers Automatic, Sprinklers Front
- Location
- Regular, Front Yard, Landscape Front, Landscape Back
- Roof
- Composition Shingles
- Water and Sewer
- Public
- Fee
- $452
MLS and other Information regarding properties for sale as shown in Theo have been obtained from various sources such as sellers, public records, agents and other third parties. This information may relate to the condition of the property, permitted or unpermitted uses, zoning, square footage, lot size/acreage or other matters affecting value or desirability. Unless otherwise indicated in writing, neither brokers, agents nor Theo have verified, or will verify, such information. If any such information is important to buyer in determining whether to buy, the price to pay or intended use of the property, buyer is urged to conduct their own investigation with qualified professionals, satisfy themselves with respect to that information, and to rely solely on the results of that investigation.
School data provided by GreatSchools. School service boundaries are intended to be used as reference only. To verify enrollment eligibility for a property, contact the school directly.

