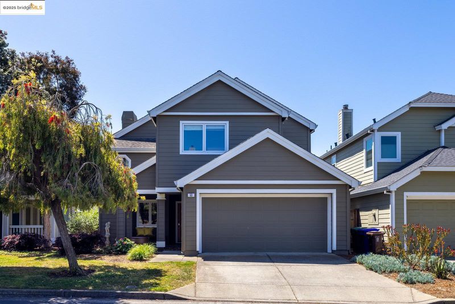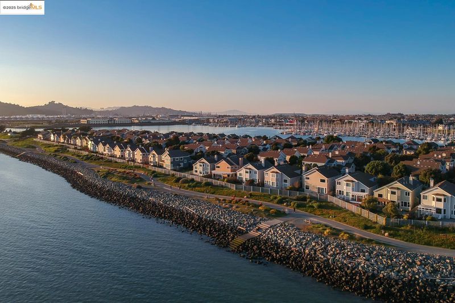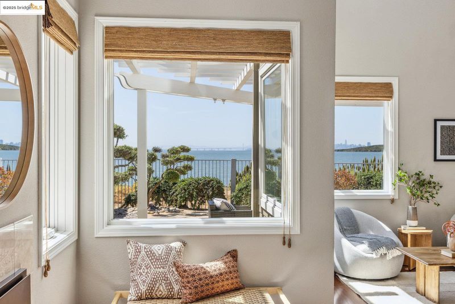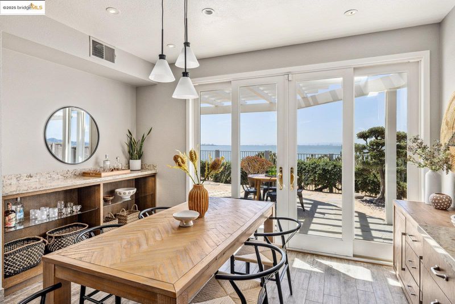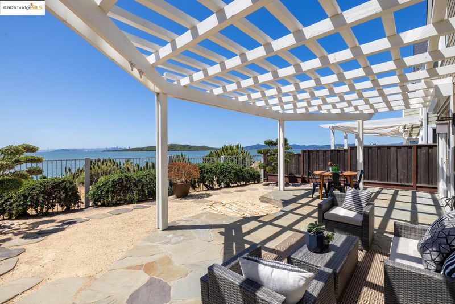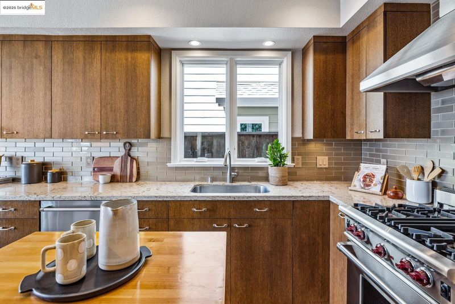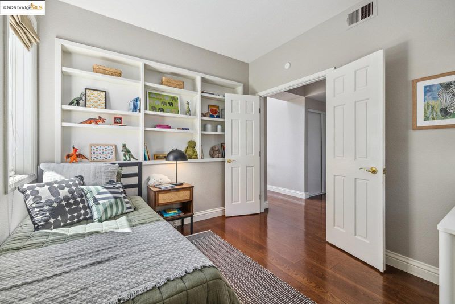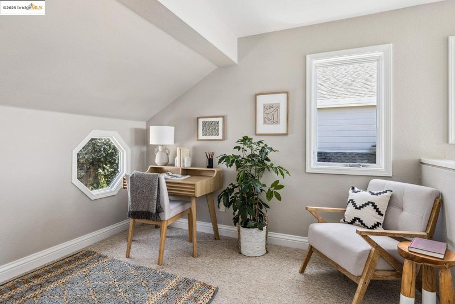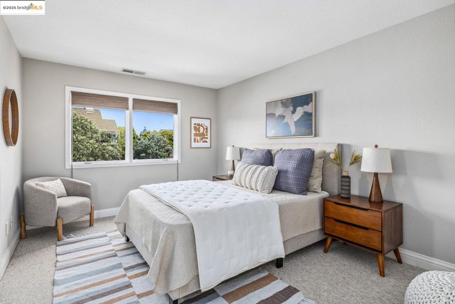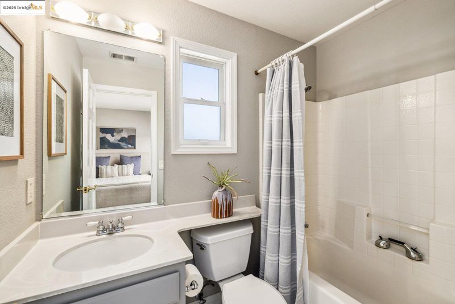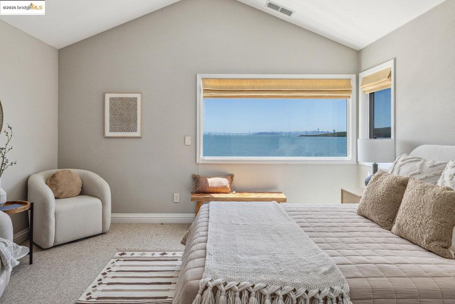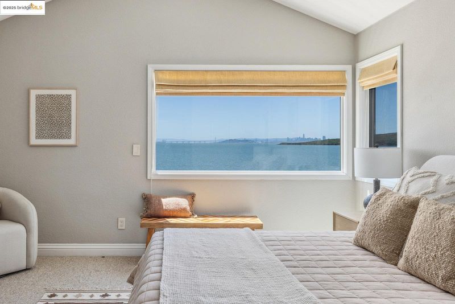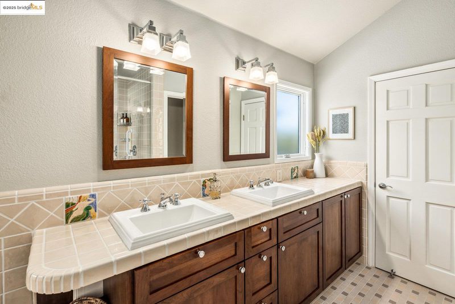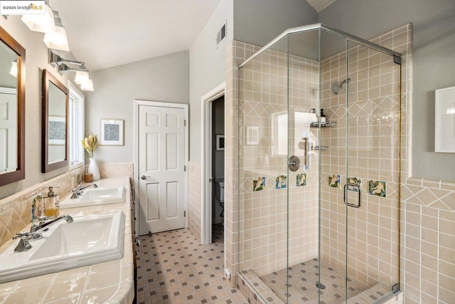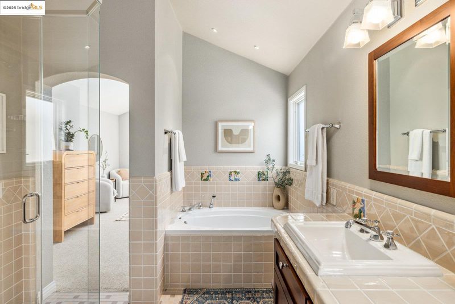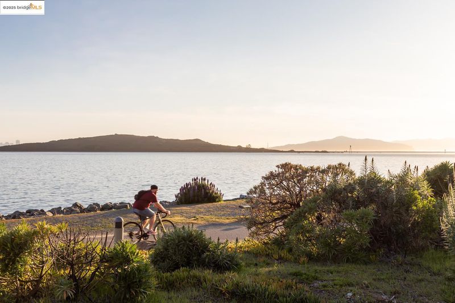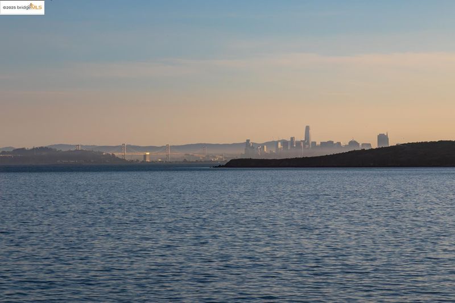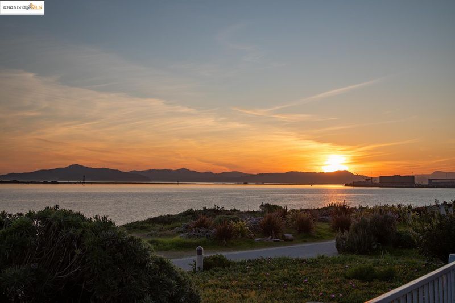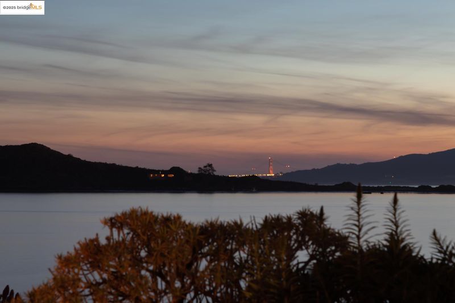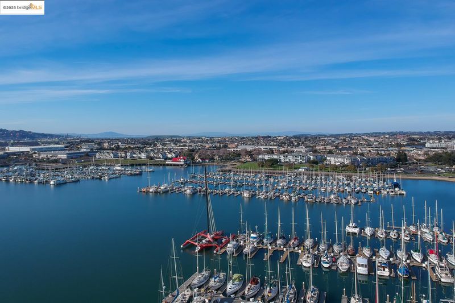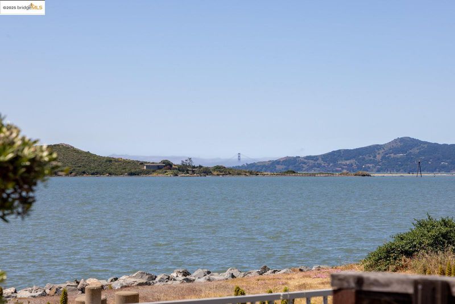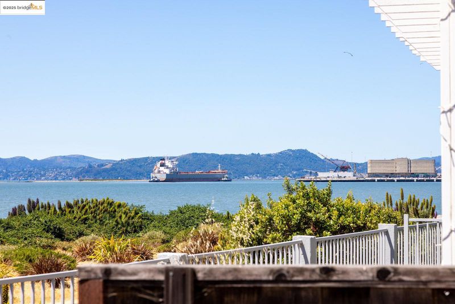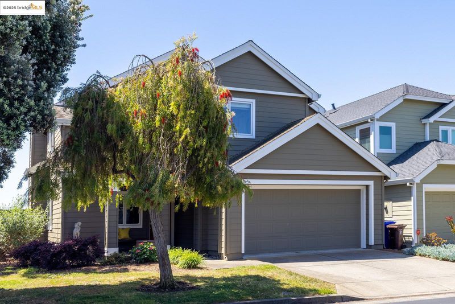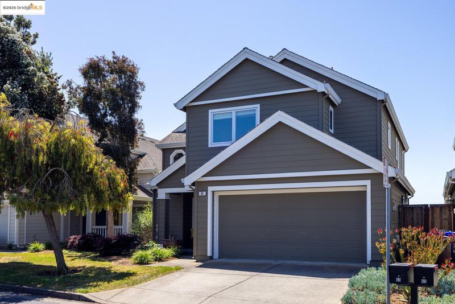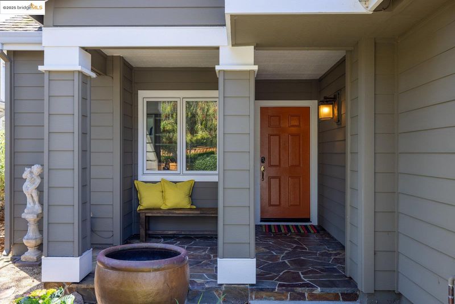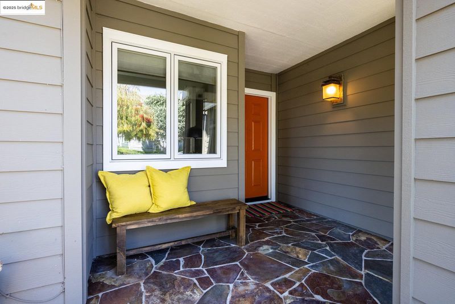
$1,250,000
1,695
SQ FT
$737
SQ/FT
53 Harbor View Dr
@ Marina Bay Pkwy - Marina Bay, Richmond
- 3 Bed
- 3 Bath
- 1 Park
- 1,695 sqft
- Richmond
-

-
Thu May 15, 9:30 am - 12:00 pm
Located on one of Marina Bay’s most sought-after streets, 53 Harbor View Drive offers uninterrupted views of the San Francisco Bay, from Downtown Oakland to Marin. With its clean lines, thoughtful layout, and prime waterfront position, this home is a standout in both form and function. The 3-bedroom*, 3-bath floor plan spans 1,695 square feet** and is designed for everyday comfort with a strong connection to the outdoors. The main level features a vaulted-ceiling living room with a gas fireplace, a well-appointed eat-in kitchen, and direct access to a private rear patio - ideal for quiet mornings, evening sunsets, or hosting friends with the Bay as your backdrop. A bedroom and full bath on the entry level provide flexibility for guests or a home office. Upstairs, both bedrooms feature en-suite baths. The primary suite includes a generous walk-in closet and a picture window that brings the Bay front and center. A landing nook offers space for a desk or a reading chair.
-
Sun May 18, 2:00 pm - 4:00 pm
Located on one of Marina Bay’s most sought-after streets, 53 Harbor View Drive offers uninterrupted views of the San Francisco Bay, from Downtown Oakland to Marin. With its clean lines, thoughtful layout, and prime waterfront position, this home is a standout in both form and function. The 3-bedroom*, 3-bath floor plan spans 1,695 square feet** and is designed for everyday comfort with a strong connection to the outdoors. The main level features a vaulted-ceiling living room with a gas fireplace, a well-appointed eat-in kitchen, and direct access to a private rear patio - ideal for quiet mornings, evening sunsets, or hosting friends with the Bay as your backdrop. A bedroom and full bath on the entry level provide flexibility for guests or a home office. Upstairs, both bedrooms feature en-suite baths. The primary suite includes a generous walk-in closet and a picture window that brings the Bay front and center. A landing nook offers space for a desk or a reading chair.
Located on one of Marina Bay’s most sought-after streets, 53 Harbor View Drive offers uninterrupted views of the San Francisco Bay, from Downtown Oakland to Marin. With its clean lines, thoughtful layout, and prime waterfront position, this home is a standout in both form and function. The 3-bedroom, 3-bath floor plan spans 1,695 square feet* and is designed for everyday comfort with a strong connection to the outdoors. The main level features a vaulted-ceiling living room with a gas fireplace, a well-appointed eat-in kitchen, and direct access to a private rear patio - ideal for quiet mornings, evening sunsets, or hosting friends with the Bay as your backdrop. A bedroom and full bath on the entry level provide flexibility for guests or a home office. Upstairs, both bedrooms feature en-suite baths. The primary suite includes a generous walk-in closet and a picture window that brings the Bay front and center. A landing nook offers space for a desk or a reading chair. Additional highlights include an attached garage with interior access, low-maintenance landscaping, and updated cement fiber siding. Set in a peaceful location with quick access to the Richmond Ferry Terminal, Bay Trail, and local restaurants, this home combines natural beauty with commuter convenience.
- Current Status
- New
- Original Price
- $1,250,000
- List Price
- $1,250,000
- On Market Date
- May 9, 2025
- Property Type
- Detached
- D/N/S
- Marina Bay
- Zip Code
- 94804
- MLS ID
- 41096927
- APN
- 5606200581
- Year Built
- 1997
- Stories in Building
- 2
- Possession
- COE
- Data Source
- MAXEBRDI
- Origin MLS System
- Bridge AOR
Richmond Charter Elementary-Benito Juarez
Charter K-5
Students: 421 Distance: 0.5mi
Richmond Charter Academy
Charter 6-8 Coed
Students: 269 Distance: 0.6mi
John Henry High
Charter 9-12
Students: 320 Distance: 0.6mi
Coronado Elementary School
Public K-6 Elementary
Students: 435 Distance: 1.4mi
Caliber Beta Academy
Charter K-8
Students: 802 Distance: 1.4mi
Kennedy High School
Public 9-12 Secondary
Students: 851 Distance: 1.5mi
- Bed
- 3
- Bath
- 3
- Parking
- 1
- Attached, Int Access From Garage, Off Street
- SQ FT
- 1,695
- SQ FT Source
- Public Records
- Lot SQ FT
- 3,500.0
- Lot Acres
- 0.08 Acres
- Pool Info
- None
- Kitchen
- Dishwasher, Free-Standing Range, Refrigerator, Dryer, Washer, Counter - Stone, Eat In Kitchen, Range/Oven Free Standing, Updated Kitchen, Wet Bar
- Cooling
- None
- Disclosures
- Other - Call/See Agent
- Entry Level
- Exterior Details
- Garden, Back Yard, Front Yard, Low Maintenance
- Flooring
- Hardwood, Tile
- Foundation
- Fire Place
- Gas
- Heating
- Forced Air
- Laundry
- Dryer, In Garage, Washer
- Upper Level
- 2 Bedrooms, 2 Baths, Other
- Main Level
- 1 Bedroom, 1 Bath, Main Entry
- Views
- Bay, City Lights, Downtown, San Francisco, Water, Bridges
- Possession
- COE
- Architectural Style
- Contemporary
- Construction Status
- Existing
- Additional Miscellaneous Features
- Garden, Back Yard, Front Yard, Low Maintenance
- Location
- Level, Regular, Front Yard, See Remarks
- Roof
- Composition Shingles
- Water and Sewer
- Public
- Fee
- $190
MLS and other Information regarding properties for sale as shown in Theo have been obtained from various sources such as sellers, public records, agents and other third parties. This information may relate to the condition of the property, permitted or unpermitted uses, zoning, square footage, lot size/acreage or other matters affecting value or desirability. Unless otherwise indicated in writing, neither brokers, agents nor Theo have verified, or will verify, such information. If any such information is important to buyer in determining whether to buy, the price to pay or intended use of the property, buyer is urged to conduct their own investigation with qualified professionals, satisfy themselves with respect to that information, and to rely solely on the results of that investigation.
School data provided by GreatSchools. School service boundaries are intended to be used as reference only. To verify enrollment eligibility for a property, contact the school directly.
